供电与照明课程设计说明书
- 格式:doc
- 大小:514.00 KB
- 文档页数:19
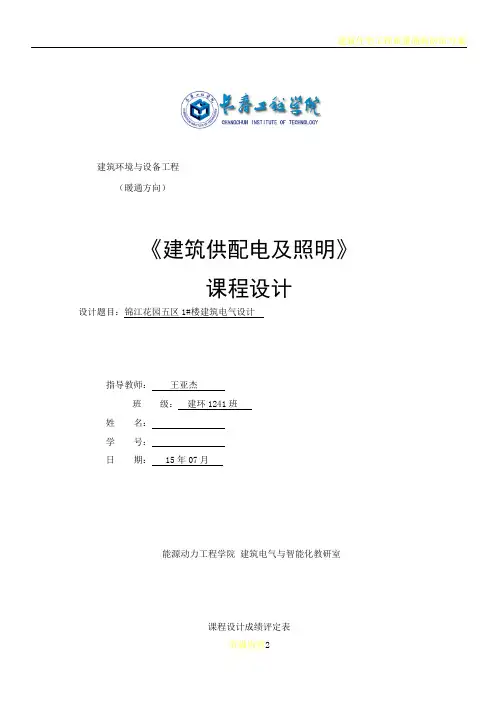
建筑环境与设备工程(暖通方向)《建筑供配电及照明》课程设计设计题目:锦江花园五区1#楼建筑电气设计指导教师:王亚杰班级:建环1241班姓名:学号:日期: 15年07月能源动力工程学院建筑电气与智能化教研室课程设计成绩评定表目录摘要 (1)关键词 (1)一.设计题目 (2)二.原始资料 (2)三.课程设计的目的与要求 (2)四.建筑概况 (2)五.课程设计内容 (2)1.设计任务 (2)2.设计依据 (3)3.设计方案 (3)六.课程设计步骤 (3)1.灯具选择和照度计算 (7)2.灯具布置 (7)3.灯具安装 (7)4.插座布置 (7)5.插座安装 (8)6.配电箱设计 (9)7.导线截面积的选择 (9)8.防雷系统的设计 (10)9.接地系统的设计 (11)谢辞 (15)参考文献 (16)摘要本论文主要阐述了锦江花园五区1号楼建筑电气设计的设计依据、原则和方法及设计选择的结论。
主要内容包括:低压配电系统;照明系统及防雷接地系统的设计,其中包括负荷计算、照度计算等、电力负荷的计算;进行导线及电气设备的选择与确定本次设计完成图纸共8幅,其中照明供配系统图2幅,各层照明平面图2幅,各层插座平面图2幅,屋面防雷平面图1幅,防雷接地及等电位联结平面图1幅,绘图采用AUTOCAD,天正电气软件绘制。
本办公楼电气设计为课程设计,其目的是通过设计实践,综合运用所学知识,理论联系实际,锻炼独立分析和解决建筑电气设计问题的能力,为未来的工作奠定坚实的基础。
关键词:照度,插座,导线,防雷,接地一、设计题目锦江花园五区1#楼建筑电气设计二、原始资料1.‘建筑平面图;2.《建筑供配电及照明》课程设计任务书;3.《建筑供配电及照明》课程设计指导书;三、课程设计的目的与要求通过《建筑供配电及照明》课程设计,使学生初步熟悉建筑电气工程方案的确定,掌握设计程序和设计原则,掌握设计方法和步骤,提高学生查阅和运用设计资料、手册、产品样本的能力。
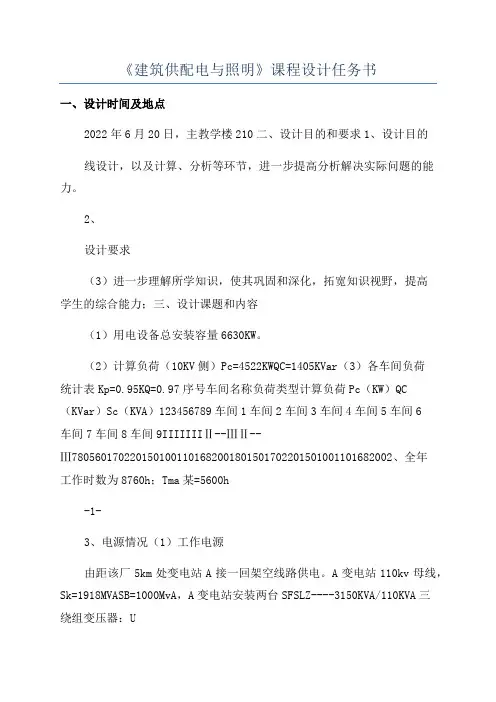
《建筑供配电与照明》课程设计任务书一、设计时间及地点2022年6月20日,主教学楼210二、设计目的和要求1、设计目的线设计,以及计算、分析等环节,进一步提高分析解决实际问题的能力。
2、设计要求(3)进一步理解所学知识,使其巩固和深化,拓宽知识视野,提高学生的综合能力;三、设计课题和内容(1)用电设备总安装容量6630KW。
(2)计算负荷(10KV侧)Pc=4522KWQC=1405KVar(3)各车间负荷统计表Kp=0.95KQ=0.97序号车间名称负荷类型计算负荷Pc(KW)QC (KVar)Sc(KVA)123456789车间1车间2车间3车间4车间5车间6车间7车间8车间9IIIIIIIⅡ--ⅢⅡ--Ⅲ7805601702201501001101682001801501702201501001101682002、全年工作时数为8760h;Tma某=5600h-1-3、电源情况(1)工作电源由距该厂5km处变电站A接一回架空线路供电。
A变电站110kv母线,Sk=1918MVASB=1000MvA,A变电站安装两台SFSLZ----3150KVA/110KVA三绕组变压器:U中%=10.5高U高低%=17、U低中%=6%。
供电电压等级,由用户选用35KV一种电压供电。
(2)备用电源:由B变电站接回一架空线路供电,只有在工作电源停电时,才允许投入备用电源。
(3)功率因数1、总降压变压电站主结线设计2、短路电流计算3、主要电气设备选择4、主要设备的继电保护设计课题二:某医院住宅楼供配电系统设计该医院住宅楼,总建筑面积50000平方米,共27层,地下一层,地上26层,高87米,其中-1层为机房,1-3层为商业用,4-26层为标准住宅。
要求正常情况下两路市网分别供电,当一路市网停电后,不重要的三级负荷(普通照明等)停电,重要的一、二级负荷(事故应急照明、加压风机、送排风机、消防电梯、生活水泵、消防控制室设备)切换至另一路市网线路继续供电。
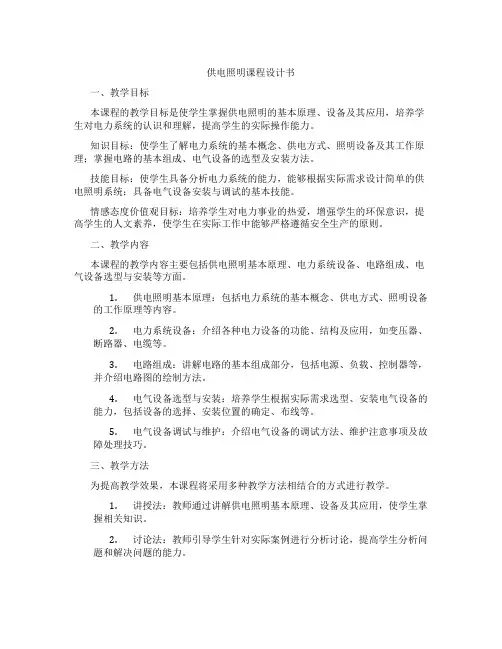
供电照明课程设计书一、教学目标本课程的教学目标是使学生掌握供电照明的基本原理、设备及其应用,培养学生对电力系统的认识和理解,提高学生的实际操作能力。
知识目标:使学生了解电力系统的基本概念、供电方式、照明设备及其工作原理;掌握电路的基本组成、电气设备的选型及安装方法。
技能目标:使学生具备分析电力系统的能力,能够根据实际需求设计简单的供电照明系统;具备电气设备安装与调试的基本技能。
情感态度价值观目标:培养学生对电力事业的热爱,增强学生的环保意识,提高学生的人文素养,使学生在实际工作中能够严格遵循安全生产的原则。
二、教学内容本课程的教学内容主要包括供电照明基本原理、电力系统设备、电路组成、电气设备选型与安装等方面。
1.供电照明基本原理:包括电力系统的基本概念、供电方式、照明设备的工作原理等内容。
2.电力系统设备:介绍各种电力设备的功能、结构及应用,如变压器、断路器、电缆等。
3.电路组成:讲解电路的基本组成部分,包括电源、负载、控制器等,并介绍电路图的绘制方法。
4.电气设备选型与安装:培养学生根据实际需求选型、安装电气设备的能力,包括设备的选择、安装位置的确定、布线等。
5.电气设备调试与维护:介绍电气设备的调试方法、维护注意事项及故障处理技巧。
三、教学方法为提高教学效果,本课程将采用多种教学方法相结合的方式进行教学。
1.讲授法:教师通过讲解供电照明基本原理、设备及其应用,使学生掌握相关知识。
2.讨论法:教师引导学生针对实际案例进行分析讨论,提高学生分析问题和解决问题的能力。
3.案例分析法:通过分析具体案例,使学生了解电气设备选型、安装及调试的过程,提高学生的实际操作能力。
4.实验法:学生进行实验操作,使学生在实际操作中巩固所学知识,提高动手能力。
四、教学资源为支持本课程的教学,我们将准备以下教学资源:1.教材:选用符合课程要求的教材,为学生提供系统的理论知识。
2.参考书:提供相关领域的参考书籍,丰富学生的知识体系。
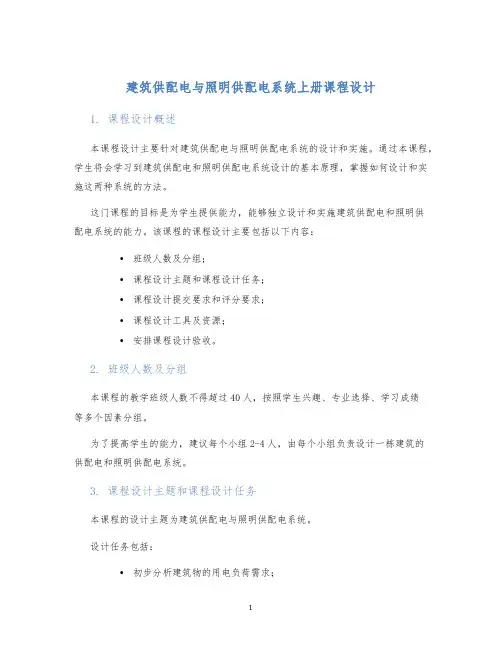
建筑供配电与照明供配电系统上册课程设计1. 课程设计概述本课程设计主要针对建筑供配电与照明供配电系统的设计和实施。
通过本课程,学生将会学习到建筑供配电和照明供配电系统设计的基本原理,掌握如何设计和实施这两种系统的方法。
这门课程的目标是为学生提供能力,能够独立设计和实施建筑供配电和照明供配电系统的能力。
该课程的课程设计主要包括以下内容:•班级人数及分组;•课程设计主题和课程设计任务;•课程设计提交要求和评分要求;•课程设计工具及资源;•安排课程设计验收。
2. 班级人数及分组本课程的教学班级人数不得超过40人,按照学生兴趣、专业选择、学习成绩等多个因素分组。
为了提高学生的能力,建议每个小组2-4人,由每个小组负责设计一栋建筑的供配电和照明供配电系统。
3. 课程设计主题和课程设计任务本课程的设计主题为建筑供配电与照明供配电系统。
设计任务包括:•初步分析建筑物的用电负荷需求;•设计建筑物的配电系统,包括发电机组、开关柜、变压器等;•设计建筑物的照明供配电系统,并考虑使用高能效照明设备;•计算和估算所选用电设备的电费和耗能;•进行风险评估并确定使用的保护装置。
4. 课程设计提交要求和评分要求每个小组需要提交一份课程设计报告,报告的格式为Markdown文本格式,具体要求如下:•报告中需要包含小组的选题和成员,以及各个成员的分工;•报告需要包括供配电系统和照明供配电系统的设计方案;•报告需要包括计算所选用电设备的电费和耗能,以及对保护装置的选择和风险评估;•提交包括Markdown格式的源代码和最终生成的HTML文件。
评分要求如下:•报告中需要涵盖全部任务;•设计方案必须合理、有效且具有可行性;•用电设备的电费和耗能计算及保护装置的风险评估和选择要合理;•具有美观的排版效果,Markdown格式清晰明了。
5. 课程设计工具及资源在完成课程设计过程中,学生可以使用以下工具:•电气CAD软件•电费计算软件•风险评估软件此外,学生还可以通过以下资源获取辅助信息:•每学期一次课程前,由教师进行的批判性学习讲座;•系统提供的相关教材;•对于每个小组提供的个性化辅导。
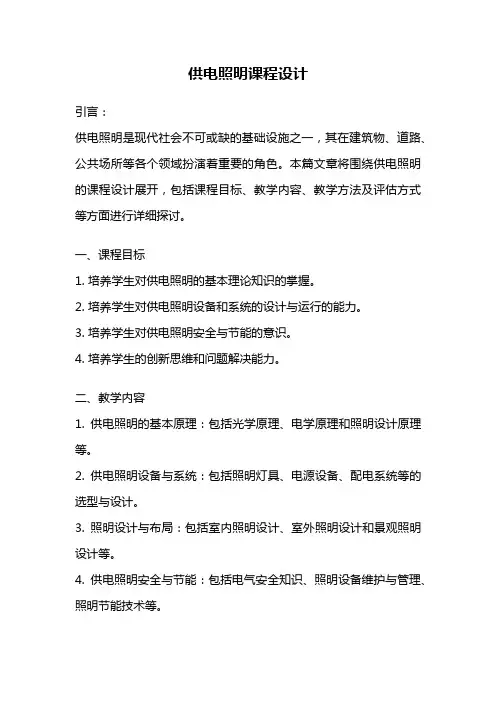
供电照明课程设计引言:供电照明是现代社会不可或缺的基础设施之一,其在建筑物、道路、公共场所等各个领域扮演着重要的角色。
本篇文章将围绕供电照明的课程设计展开,包括课程目标、教学内容、教学方法及评估方式等方面进行详细探讨。
一、课程目标1. 培养学生对供电照明的基本理论知识的掌握。
2. 培养学生对供电照明设备和系统的设计与运行的能力。
3. 培养学生对供电照明安全与节能的意识。
4. 培养学生的创新思维和问题解决能力。
二、教学内容1. 供电照明的基本原理:包括光学原理、电学原理和照明设计原理等。
2. 供电照明设备与系统:包括照明灯具、电源设备、配电系统等的选型与设计。
3. 照明设计与布局:包括室内照明设计、室外照明设计和景观照明设计等。
4. 供电照明安全与节能:包括电气安全知识、照明设备维护与管理、照明节能技术等。
5. 照明项目实践:包括实地考察、设计方案制定和实际操作等。
三、教学方法1. 理论讲授:通过课堂教学,向学生传授供电照明的基本理论知识和实际应用技术。
2. 实验实践:设置供电照明实验室,让学生亲自操作和实践,提高他们的实际操作能力。
3. 案例分析:引入实际照明工程案例,让学生分析和解决实际问题,培养他们的问题解决能力。
4. 小组讨论:组织学生进行小组讨论,促进他们之间的交流和合作,培养他们的团队合作精神。
5. 项目实践:组织学生参与照明项目实践,让他们亲身体验和应用所学知识,提高他们的实践能力。
四、评估方式1. 课堂测试:通过课堂测试,检测学生对供电照明基本理论知识的掌握情况。
2. 实验报告:通过实验报告的撰写和评审,评估学生的实际操作能力和实验设计能力。
3. 项目评估:通过对学生参与的照明项目的评估,评价他们的实践能力和团队合作能力。
4. 课程论文:要求学生撰写课程论文,综合运用所学知识,解决实际照明问题,展示他们的创新思维和问题解决能力。
结论:通过供电照明课程设计,可以使学生全面了解供电照明的基本理论和实际应用技术,培养他们的设计与运行能力,提高他们的安全与节能意识,培养他们的创新思维和问题解决能力。
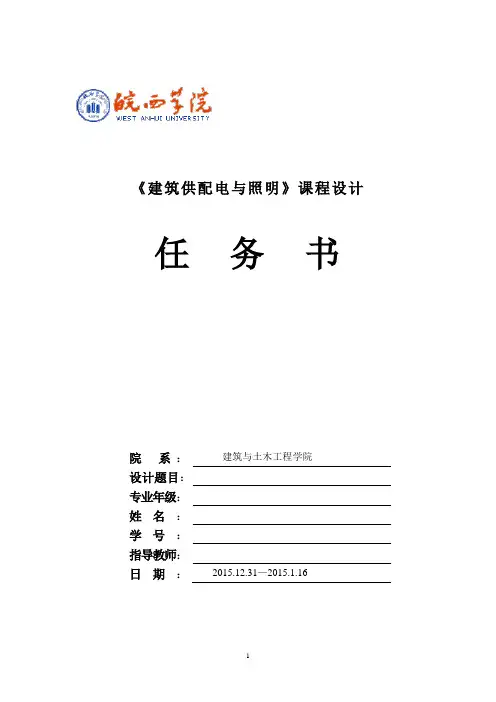
《建筑供配电与照明》课程设计任务书院系:建筑与土木工程学院设计题目:专业年级:姓名:学号:指导教师:日期:2015.12.31—2015.1.16题目1教学A楼供配电系统设计一工程概述本次设计的对象——教学楼A楼,是个集教学与办公为一体的教学楼,建筑面积约为21000平方米,共6层。
其中,地下室包括地下车库、水泵房、蓄水池、空调机房、变配电室、电梯等。
地上一层面积约为3000平方米,由14个教室、6个教师办公室、1个消防控制室、1个值班室、2个阶梯教室、2个小演讲厅、1个大演讲厅及观景平台组成。
二层与一层基本类似,在去掉两个值班室的基础上增加了两个教师休息室。
三层则为教室和办公室、2个绘图教室、1个多功能厅。
四到六层为标准层,由教室、办公室、绘图教室组成。
一到六层每层面积约为3000平方米。
七层为顶层,面积较小,约1800平方米,只有教师办公室、展厅以及教师活动大会议室。
该多层教学楼的总负荷统计见表2-3表2-3 高层教学办公楼负荷计算表二.设计任务1.计算车间、办公楼、食堂用电计算负荷2.计算全厂的计算负荷3.确定厂变电所变压器台数、各变压器容量4.供电方式及主接线设计5.短路计算及设备选择6.电气照明设计需完成以下内容:①.照度确定按工作场所对视觉工作的要求,参照有关照度的标准,确定所需设计的工作场所的照度值,②.照明方式的选择参考工作场所对电气照明的要求,以及工作场所的照度规定,选择照明方式和照明种类。
③.照明电光源和照明灯具的选择及布置照明电光源及照明灯具的部分具体参数需要列出,以保证后续照明计算的需要。
④.照明计算方法不限,但需要清楚表明计算过程。
⑤.灯具选择和布置需详细说明灯具布放方式,验算距高比,并验算照度。
⑥.一般插座的选择和布置。
⑦、供电线路的选择及布置。
⑧、保护开关的选型及整定。
⑨、确定负荷级别;进行负荷计算;根据负荷性质和负荷容量,确定变配电方案,外供电源的回路数、容量、电压等级。
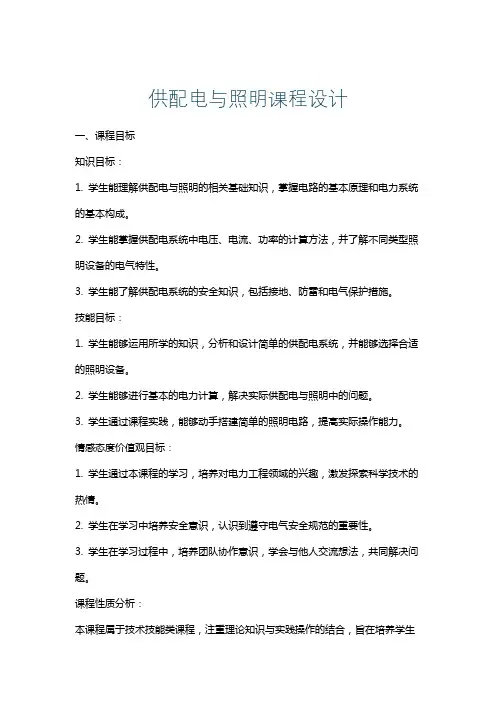
供配电与照明课程设计一、课程目标知识目标:1. 学生能理解供配电与照明的相关基础知识,掌握电路的基本原理和电力系统的基本构成。
2. 学生能掌握供配电系统中电压、电流、功率的计算方法,并了解不同类型照明设备的电气特性。
3. 学生能了解供配电系统的安全知识,包括接地、防雷和电气保护措施。
技能目标:1. 学生能够运用所学的知识,分析和设计简单的供配电系统,并能够选择合适的照明设备。
2. 学生能够进行基本的电力计算,解决实际供配电与照明中的问题。
3. 学生通过课程实践,能够动手搭建简单的照明电路,提高实际操作能力。
情感态度价值观目标:1. 学生通过本课程的学习,培养对电力工程领域的兴趣,激发探索科学技术的热情。
2. 学生在学习中培养安全意识,认识到遵守电气安全规范的重要性。
3. 学生在学习过程中,培养团队协作意识,学会与他人交流想法,共同解决问题。
课程性质分析:本课程属于技术技能类课程,注重理论知识与实践操作的结合,旨在培养学生的动手能力和工程实践能力。
学生特点分析:考虑到学生所在年级,已有一定的物理基础和电路知识,具有较强的逻辑思维能力和好奇心,对实践操作有较高的兴趣。
教学要求:1. 教学内容与课本紧密结合,确保学生所学知识点的系统性和连贯性。
2. 教学过程注重启发式教学,引导学生主动探索,提高解决问题的能力。
3. 教学中注重培养学生的安全意识,强调实践操作的安全规范。
二、教学内容1. 供配电基础:包括电力系统的基本构成、发电、输电、变电、配电的基本概念和原理,以及电力系统的电压等级和标准。
- 教材章节:第一章 供配电系统概述2. 电路分析与计算:涵盖电路的基本定律、电路图的识别、电压、电流、功率的计算,以及照明电路的分析方法。
- 教材章节:第二章 电路分析与计算3. 照明设备与电气特性:介绍不同类型的照明设备及其电气特性,包括效率、寿命、光色等参数的选择与应用。
- 教材章节:第三章 照明设备及其电气特性4. 供配电系统设计:讲解供配电系统的设计原则、步骤和方法,包括配电线路的设计、设备选型及保护措施的配置。
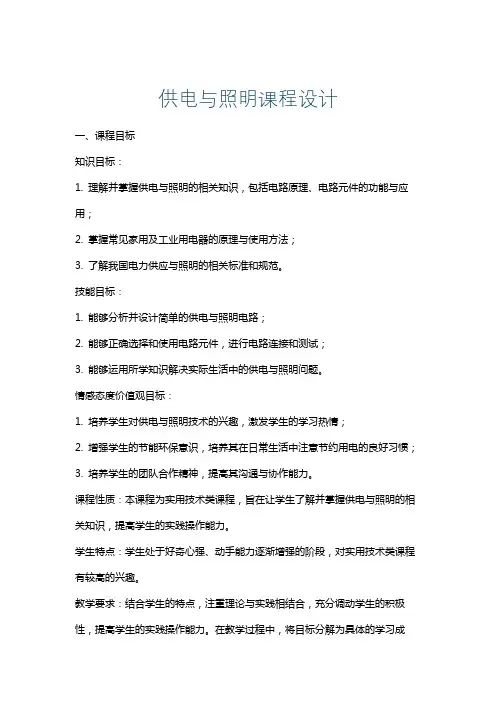
供电与照明课程设计一、课程目标知识目标:1. 理解并掌握供电与照明的相关知识,包括电路原理、电路元件的功能与应用;2. 掌握常见家用及工业用电器的原理与使用方法;3. 了解我国电力供应与照明的相关标准和规范。
技能目标:1. 能够分析并设计简单的供电与照明电路;2. 能够正确选择和使用电路元件,进行电路连接和测试;3. 能够运用所学知识解决实际生活中的供电与照明问题。
情感态度价值观目标:1. 培养学生对供电与照明技术的兴趣,激发学生的学习热情;2. 增强学生的节能环保意识,培养其在日常生活中注意节约用电的良好习惯;3. 培养学生的团队合作精神,提高其沟通与协作能力。
课程性质:本课程为实用技术类课程,旨在让学生了解并掌握供电与照明的相关知识,提高学生的实践操作能力。
学生特点:学生处于好奇心强、动手能力逐渐增强的阶段,对实用技术类课程有较高的兴趣。
教学要求:结合学生的特点,注重理论与实践相结合,充分调动学生的积极性,提高学生的实践操作能力。
在教学过程中,将目标分解为具体的学习成果,便于教学设计和评估。
二、教学内容1. 电路原理:讲解电路的基本概念、电路元件的作用,包括电源、导线、开关、用电器等,以及电路的基本工作原理。
教材章节:第一章“电路基础知识”2. 供电与照明电路设计:介绍家庭供电系统的组成,照明电路的设计原则,包括电路图的识读与绘制。
教材章节:第二章“供电与照明电路设计与应用”3. 常用电器原理与使用:分析常用家用及工业用电器的原理、使用方法与维护保养。
教材章节:第三章“常用电器原理与使用”4. 电路元件的选型与应用:学习电路元件的选型原则,掌握不同元件在供电与照明电路中的应用。
教材章节:第四章“电路元件的选型与应用”5. 节能与环保:介绍我国电力供应与照明的相关标准和规范,强调节能环保的重要性,引导学生养成节约用电的好习惯。
教材章节:第五章“节能与环保”教学内容安排与进度:共分为五个阶段,每个阶段涵盖上述教学内容的一个主题。

河北建筑工程学院课程设计任务书
课程名称:
系:
专业:
班级:
学号:
学生姓名:
指导教师:
职称:
年月日
照明配电课程设计任务书
一、设计目的
通过设计,系统掌握供配电及照明基本知识,使学生学会电气照明工程的设计方法,掌握电气照明工程设计步骤,提高电气照明设计的基本技能。
二、设计任务
给一个普通住宅进行照明配电设计
三、基本要求
按照国家标准GB50052-95《供配电系统设计规范》、GB50054-95《低压配电设计规范》和《建筑照明设计标准》等规范,进行照明配电设计。
做到“安全、可靠、优质、经济”的基本要求。
并处理好局部与全局、当前与长远利益的关系,以便适应今后发展的需要,同时还要注意电能和有色金属的节约等问题。
四、设计内容
1、确定整个大楼的照明计算负荷。
2、拟定供配电方案
3、选择各线路的导线型号规格及敷设方式。
4、电气照明的设计计算
五、编写设计说明书的具体要求
1、设计说明书应包括设计题目、方案论证、负荷计算、设备及导线的选择等。
2、设计说明书要求方案可行,计算方法正确,图纸规范无误,条理清楚,语言通顺。
3、设计要求在第20周之前完成,设计验收项目有:(1)负荷计算表,(2)设备明细表,
(3)照明平面图,(4)照明系统图等。
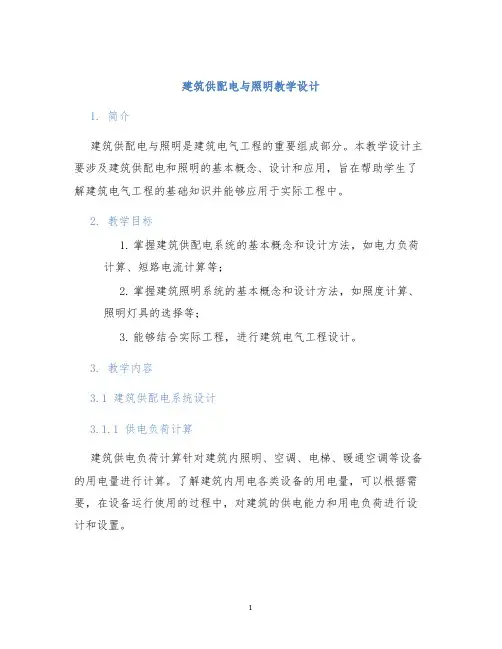
建筑供配电与照明教学设计1. 简介建筑供配电与照明是建筑电气工程的重要组成部分。
本教学设计主要涉及建筑供配电和照明的基本概念、设计和应用,旨在帮助学生了解建筑电气工程的基础知识并能够应用于实际工程中。
2. 教学目标1.掌握建筑供配电系统的基本概念和设计方法,如电力负荷计算、短路电流计算等;2.掌握建筑照明系统的基本概念和设计方法,如照度计算、照明灯具的选择等;3.能够结合实际工程,进行建筑电气工程设计。
3. 教学内容3.1 建筑供配电系统设计3.1.1 供电负荷计算建筑供电负荷计算针对建筑内照明、空调、电梯、暖通空调等设备的用电量进行计算。
了解建筑内用电各类设备的用电量,可以根据需要,在设备运行使用的过程中,对建筑的供电能力和用电负荷进行设计和设置。
3.1.2 短路电流计算短路电流计算是在建筑供配电系统的设计中必须进行的计算。
短路电流的大小直接关系到开关、断路器和安全开关等配电设备的选择。
假设系统负荷不变,短路电流越大,所需要的开关等配电设备击穿电压越高,其规格和容量也要相应地要大。
3.2 建筑照明设计3.2.1 照度计算照度是照明系统中重要的参数之一,在不同用途的建筑场所中照度要求也不同。
建筑照明设计中,需要根据不同场所的使用要求确定照度等级,并按照国家标准和相关规定进行计算。
3.2.2 照明灯具的选择灯具是建筑照明系统的重要组成部分,根据建筑场所的不同和照明需求来选择合适的灯具,既能保证照度的要求,又能降低能耗,并且有利于环境保护和维护,同时也符合相关的标准和规定。
4. 教学方法本教学设计采用理论和实践相结合的教学方法,由教师讲授配合实地工程案例评析,形成理论与实践相结合的教学模式。
5. 教学流程5.1 理论教学理论教学主要是讲师为主,采用多媒体课件、讲解、案例分析等方式讲解建筑供配电和照明系统设计的基本原理和方法。
5.2 实践操作在理论课程结束后,按照教师的指导,学生参照实际案例进行实践操作,包括建筑供配电系统仿真和照明灯具的实际选择操作,以加深对建筑电气工程设计的理解和成效。
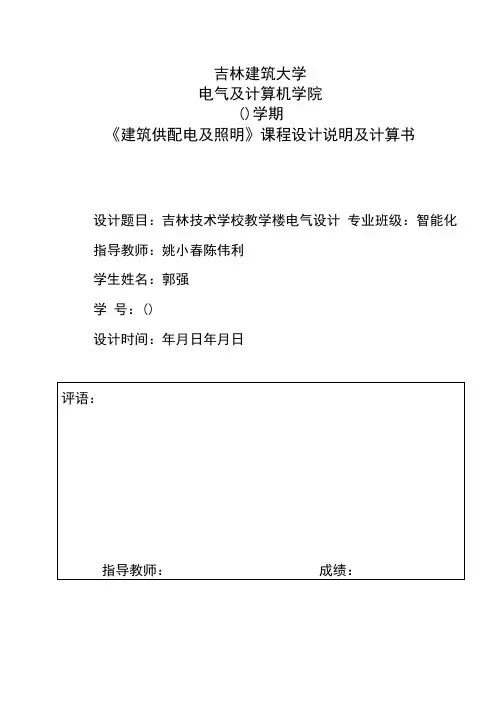
吉林建筑大学电气及计算机学院()学期《建筑供配电及照明》课程设计说明及计算书设计题目:吉林技术学校教学楼电气设计专业班级:智能化指导教师:姚小春陈伟利学生姓名:郭强学号:()设计时间:年月日年月日目录第章绪论建筑工程的电气设计中,需要讲究设讣的可操作性、延续性、系统性和整体协调性。
本次设计的电气系统为变配电系统,通过理论和实践相结合,提高分析问题和解决问题的能力;学会使用规范及有关的设计资料,掌握设讣的基本方法。
设计题目及工程概况设计题目吉林技术学校教学楼电气设计课程设计工程概况本工程为吉林技术学校教学楼,建筑面积是平方米,总高度,占地面积平方米,地上五层,室内外高差,地上四层,高,由活动室,休闲空间,通用技术教室,仪器设备室,会议室,录课室,服装教室及各类办公室等组成。
建筑结构形式为钢筋混凝土框架结构,负荷级别为二级。
设计目的)掌握电气系统设计的理论知识,方法程序,技术规范。
)学会对电气系统的设计及相关设备的选择。
)学会合理的布置房屋的设备。
)学会天正电气、、等软件的使用。
)培养创新意识和获取新知识的能力以及树立起严谨、认真、实事求是、刻苦钻研、团结协作的工作态度。
设计原则和设计要求设计原则•安全性:设计阶段应首先充分注意安全用电问题,要从生命、设备、系统及建筑等方面全面考虑。
•可靠性:体现在供电电源和供电质量的可靠性。
•实用性:考虑降低物耗,保护环境,综合利用等实用因素。
如提高功率因数,深入负荷中心,选用高效电光源,选用节能开关等等。
•合理性:一方面要符合国家有关政策和法令,符合现行的行业行规要求,另一方面要符合建筑方的经济实力、运行维护及扩充发展等的要求。
•先进性:杜绝使用落后、淘汰设备,不使用未经认可的技术,要充分考虑未来发展。
设计要求在本次吉林技术学校教学楼电气设计中,我们要学会用自己所学的理论知识及认识实习的感性认识,对本次设计做合理分析,论证,并根据设计任务书的要求和工作计划,在老师的指导下,来合理分配各个阶段的工作量,妥善安排时间。
配电与照明的课程设计一、课程目标知识目标:1. 学生能理解配电与照明的基本原理,掌握电路的组成及各部分功能。
2. 学生能够描述不同类型的照明设备及其适用场景,了解其能耗和性能特点。
3. 学生能够解释安全用电的原则,掌握常见故障的排查方法。
技能目标:1. 学生能够运用所学知识,设计简单的家庭或学校照明配电系统。
2. 学生能够正确使用测试仪器,进行电路元件的检测和故障排查。
3. 学生通过小组合作,提高沟通协调能力和团队合作能力。
情感态度价值观目标:1. 学生培养对电力工程及节能减排的兴趣,树立环保意识。
2. 学生在学习过程中,培养安全意识,尊重科学,遵循操作规程。
3. 学生通过解决实际问题,体会知识在实际生活中的应用,提高社会责任感。
课程性质:本课程为技术与实践相结合的课程,以理论知识为基础,侧重于实际应用。
学生特点:学生为八年级,具备一定的物理基础和动手能力,对新鲜事物充满好奇。
教学要求:结合学生特点,注重理论知识与实践操作的有机结合,鼓励学生主动参与,提高解决问题的能力。
将课程目标分解为具体可衡量的学习成果,以便于教学设计和评估。
二、教学内容1. 配电与照明基础知识:- 电路的基本概念与组成- 电流、电压、电阻的关系- 常见照明设备类型及其原理2. 照明设备的选择与应用:- 不同场景下照明设备的选择- 照明设备的性能参数与能耗分析- 照明设备安装要求及注意事项3. 配电系统设计:- 家庭照明配电系统设计原理- 配电箱的组成与功能- 电路保护元件的作用及选型4. 安全用电与故障排查:- 安全用电原则与电气事故预防- 常见电路故障分析与排查方法- 测试仪器的使用及注意事项5. 实践操作:- 设计并搭建简单的照明配电系统- 电路元件检测与故障排查- 小组合作完成配电与照明项目教学内容安排与进度:第一课时:配电与照明基础知识学习第二课时:照明设备的选择与应用第三课时:配电系统设计原理与电路保护元件选型第四课时:安全用电与故障排查方法第五课时:实践操作与项目展示教材章节关联:《物理》八年级下册,第三章“电与磁”,第四节“家庭电路”。
《建筑供电与照明课程设计说明书——精析版》建筑供电与照明课程设计说明书前言照明设计是一门综合性的科学,需要兼顾应用光学、电学、建筑学、心理学、卫生学等多方面技术的一门科学,本课程设计是建筑环境与设备工程专业的主干专业课程,实践性较强、在工程技术领域中有着广泛的应用。
学生完成后能提高学生对建筑供电与照明课程的理解和实际运用能力,培养学生利用所学的专业基础课和专业课的知识解决工程实际问题的能力,及照明设计的初步能力。
目录概况1 工程设计概况及依据 (1)2 照明光照设计计算 (1)3 灯具布置 (4)4 照明线路导线的选择 (5)5 插座线路导线的选择 (5)6 配电箱负荷计算 (6)建环公司办公楼---建筑供电与照明课程设计一、工程概况及设计依据本工程为建环公司某三层办公楼,一层为接待大厅,二层、三层均为办公。
本次设计目的在于学习设计方法,为简化计算,选择第二层作为设计任务,二层标高为3.6m,层高为3.3m。
二层由16个面积、形状相同的办公室,一个会议室,一个男女分用的厕所,一个走廊与两个楼梯间,均需要照明设计。
设计依据:1.《建筑电气》,关光福,重庆大学出版社,20072.《建筑供配电》,刘思亮,中国建筑工业出版社,20013.《电气照明技术》,孙建民,中国建筑工业出版社,20014.《照明技术手册》,朱小情,机械工业出版社,2003二、照明光照设计计算照度计算是民用建筑电气设计过程中必不可少的重要环节。
其任务是:根据房间所需要的照度标准及其他已知条件(如照明装置形式及布置、房间各个面的反射条件等)来确定光源的容量和灯具的数量。
在照明工程中,照度的计算主要分为点照度计算与平均照度计算。
利用系数法是根据房间的结构特点,利用多次相互反射的理论,求得灯具的利用系数,计算出要达到平均照度值所需要的灯具数的计算方法。
1、办公室照度设计计算已知,层高为3.0m ,灯具距地面的高度为3.0m ,办公室工作面高度为0.85m ,灯具距顶面的高度为0m ,即顶棚空间高度h c =0m ,室空间高度h r =3.0-0.85=2.15m ,地面空间高度h f ×5.3为例,根据表3可知,顶棚反射比取0.8,地面反射比取0.3,墙壁反射比取0.5,用利用系数法来确定灯具的数量。
建筑供电与照明课程设计本设计依据国家相关电气标准及建筑设计规范进行,包括但不限于《建筑电气设计规范》、《建筑设计防雷技术规范》等。
四、设计思路:1.照明与插座平面、系统施工图设计根据建筑物的不同功能区域和使用需求,采用合理的照明和插座布局方案,确保光线充足、舒适,插座布置方便实用。
2.防雷与接地系统施工图设计采用合适的接地方式,确保建筑物与地面的良好接触,减少雷击风险。
同时,针对建筑物的特点和周边环境,选择合适的防雷设备,保障建筑物的安全。
3.电源及配电干线系统设计根据建筑物的负荷需求,设计合理的电源及配电干线系统,确保电力供应稳定可靠,满足建筑物的用电需求。
4.低压配电系统的接地形式选择合适的低压配电系统接地形式,确保电气设备的正常运行,减少电气事故的发生。
5.电能的计量方式采用合适的电能计量方式,确保电能计量准确可靠,方便管理和收费。
6.电缆与导线的选择及其具体敷设方式根据建筑物的特点和负荷需求,选择合适的电缆与导线,并采用合理的敷设方式,确保电气设备的正常运行。
7.电气设备的安装方式及安装高度根据电气设备的特点和使用需求,选择合适的安装方式和安装高度,确保电气设备的正常运行和使用安全。
8.工程接地与防雷措施采用合适的工程接地和防雷措施,确保建筑物的安全运行和使用。
五、工程计算:1.负荷计算根据建筑物的功能区域和使用需求,计算各个区域的负荷需求,确定电气设备的容量和数量。
2.电缆敷设计算根据建筑物的布局和负荷需求,计算电缆和导线的长度和截面,确定敷设方式和数量。
3.配电箱容量计算根据建筑物的负荷需求,计算配电箱的容量,确定配电箱的数量和规格。
六、设备选型:根据建筑物的负荷需求和使用要求,选择合适的电气设备,确保设备的性能稳定可靠,满足建筑物的用电需求。
七、防雷与接地:采用合适的防雷设备和接地方式,确保建筑物与地面的良好接触,减少雷击风险,保障建筑物的安全。
XXX (/T16-2008)。
Residential Design Guidelines (GB-2003)。
建筑供配电及照明课程设计文件编码(008-TTIG-UTITD-GKBTT-PUUTI-WYTUI-8256)课程设计说明书(2009 /2010 学年第一学期)课程名称:建筑供配电及照明课程设计题目:某写字楼建筑供配电及照明设计专业班级:电气 06-1班学生姓名:学号:指导教师:设计周数: 2周设计成绩:2010年 1 月 22 日目录1.课程设计目的 (3)2.课程设计正文 (3)设计主要任务及技术要求 (3)项目概况....................................................... . (3)2.2.1负荷计算 (3)2.2.2备用电源计算 (6)2.2.3设备选型 (7)2.2.4照明部分计算 (9)3、课程设计总结与结论 (10)1、课程设计目的通过一个学期对供配电及其照明技术的学习,使我对该课程有了初步的理解。
明白了供配电设计中的一些基本要求和设计时的一些注意事项,同时还对供配电系统中根据实际情况进行设备选型有了大致了解。
另外掌握了一些照明设备的具体参数,照明设计规范和照明设备的选型。
本次课程设计主要是针对供配电及照明技术课程的一个全面的设计,首先是让我们了解整个系统设计的步骤,包括原始资料的整理与分析、负荷计算、变压器的选择和断路器的选择和整个供电系统图的设计;其次,是考察我们的思维方式,包括一些设备参数的选取和整个系统的供电质量的评定。
设计目的可以总结成以下几点:(1)巩固建筑供配电及其照明技术课程的理论知识;(2)学习和掌握建筑电气部分设计的基本方法,学习和应用有关技术、经济政策、设计规范、规程和技术规定;(3)培养我们独立分析和解决工程问题的工作能力及实际工程设计的基本技能;(4)提高编写技术文件和制图的技能;(5)是对我们设计小组的团结合作精神的考验,大家只有齐心协力才能更好的完成设计任务。
本次课程设计使我们更加透彻的了解并很好的掌握了课本的理论知识,理论和实践相结合使我们的学习事半功倍。
供配电照明课程设计一、课程目标知识目标:1. 学生能理解供配电照明的基本概念,掌握供配电系统的组成、工作原理及其在建筑中的应用。
2. 学生能掌握照明系统的分类、光源特性、照明设计原则及其与供配电系统的关联。
3. 学生能了解我国电力系统的发展现状及节能减排政策,提高对供配电照明领域发展趋势的认识。
技能目标:1. 学生能运用所学知识,分析供配电照明系统的实际问题,并提出合理的解决方案。
2. 学生能运用照明设计原则,完成简单的照明设计,提高实践操作能力。
3. 学生能通过小组合作,进行供配电照明案例分析,提高沟通协作能力。
情感态度价值观目标:1. 学生能认识到供配电照明技术在国民经济发展中的重要作用,增强社会责任感和使命感。
2. 学生能关注节能减排,培养环保意识,树立可持续发展观念。
3. 学生通过本课程的学习,培养对供配电照明领域的兴趣,激发学习热情,提高自主学习能力。
课程性质:本课程为专业实践课,注重理论知识与实际应用相结合,提高学生的实践操作能力和问题解决能力。
学生特点:学生具备一定的物理和电工基础知识,具有较强的求知欲和动手能力。
教学要求:教师应采用案例教学、小组讨论、实践操作等多种教学方法,激发学生的学习兴趣,提高教学效果。
同时,注重过程评价与结果评价相结合,全面评估学生的学习成果。
二、教学内容1. 供配电系统基础知识:包括电力系统概述、供配电系统的组成与工作原理、电力线路及设备等,参考教材第1章内容。
2. 照明技术基础:涉及照明系统的分类、光源特性、照明设计原则及照明计算,参考教材第2章内容。
3. 供配电与照明系统的结合:分析供配电系统与照明系统的关系,探讨高效节能的照明设计方法,参考教材第3章内容。
4. 电力系统运行与维护:介绍电力系统的运行管理、维护保养及故障处理,参考教材第4章内容。
5. 节能减排与环保:讲解我国电力系统节能减排政策,分析供配电照明领域的节能技术及其应用,参考教材第5章内容。
河北工程大学科信学院课程设计说明书<20013 /2018 学年第一学期)课程名称:建筑供配电及照明课程设计题目:综合教案楼供配电及照明设计专业班级: 10级电气一班学生姓名:王健学号: 100062133指导教师:岑毅南设计周数: 2周设计成绩:2018年 12月 22 日一.课程设计的目的建筑电气综合课程设计的目的是进一步强化建筑电气设计理论与建筑电气工程的设计、施工实践能力的有机结合,更有效地培养本业专业综合设计思维以及施工、安装的实践能力。
本课程设计的任务包括高层建筑的强弱电气系统的方案设计以及强弱电气系统电气施工图的设计。
二.课程设计的任务∙根据课题的原始资料,确定符合等级;∙拟定高低压供配电系统;∙正确建立负荷统计计算表;∙变压器台数、容量、型号选择;开关、线路各做一个选型,发电机容量选择;∙活动室照度计算及照明灯具的选择及布置;∙CAD绘制供配电系统图;三.课程说明书的设计说明1. 设计步骤供配电设计内容主要包括变配电设计、高压配电线路设计、低压配电线路设计和电气照明设计等。
其设计步骤一般如下:1.收集原始资料在动手设计之前,应根据设计任务书的要求,收集用电设备的性质、特征、功率、布局、环境及气象条件;各用电单位的平面图及断面图;用电设备平面布置图;电源的电压、容量及可能提供的供电方式。
2.电力负荷的分析计算根据提供的各用电单位的电力负荷清单,分析那些电力设备属一级负荷,那些属二级负荷,那些属三级负荷,然后按需要系数法分别计算出各用电单位及全部的计算负荷,在平面图上画出各用电单位的负荷图。
根据各用电单位的负荷性质及平面布局,确定在那些地方设变电所及各变电所中的变压器台数。
然后根据确定的变电所布局,拟出各用电单位变电所供电范围,并计算各变电所的计算负荷。
3.配电系统设计配电系统设计应根据工艺设计所提供的设备平面布置图、拟出两种可行的中学配电系统方案进行比较后,确定一种方案。
4.低压配电屏的选择5.选择高压电器6.变配电所平面布置设计:根据变电所应靠近负荷中心及进出线方便的原则,确定变电所的位置,然后根据环境条件确定变压器是放在户外还是室内。
成都航空职业技术学院《建筑供电与照明工程》课程设计说明书设计题目:成都航空职业技术学院建实训楼供电与照明实训设计系别:建筑系专业:楼宇智能化工程技术班级:313352 指导老师:罗娅红老师学生姓名:伏仕雷、范禹、刘江涛、刘涛、项羽霏完成时间:2015年6月11日摘要随着社会进步和技术发展,建筑电气技术也有了很大的发展,而且在现代建筑发展过程中发挥着重要作用。
本设计是成都航空职业技术学院实训楼照明电气设计。
主要阐述了该实训楼照明电气设计的设计依据、原则和方法及设计选择的结论。
设计内容包括:配电系统设计、照明平面设计和系统设计。
本设计的照明系统设计是依据建筑的结构和功能的特点,及有关电气照明设计规范的基础上,利用系数法对光源和灯具进行选择和布置。
对于照明配电系统,采用需用系数法进行负荷计算,并根据各回路的计算电流,按导线长期工作允许温升和电压损失选择导线截面,按线路最大工作电流和线路保护选择低压断路器。
照明回路和插座回路分别由不同回路供电。
最后,利用CAD、T20天正电气软件为设计平台绘制该建筑的照明平面图、照明系统图以及配电系统图。
本设计的目的是通过设计实践,综合运用所学知识,理论联系实际,锻炼独立分析和解决建筑电气设计问题的能力,为未来的工作奠定坚实的基础。
设计符合国家相关技术规程规范要求,设备选型合理,满足使用功能要求,能较好地指导施工。
关键词:建筑电气;电气设计;负荷计算;供配电系统AbstractAlong with the social progress and technology development, building electrical technology also had the very big development, and plays an important role in the development of modern architecture.This design is the chengdu institute of technology of profession of aviation training floor lightingelectrical design. Mainly expounds the practice floor lighting design of the electrical design basis, principles and methods, and the conclusion of design choices. Design content including: graphic d esign, lighting power distribution system design and system design.Lighting system design of this design is based on the characteristics of the structure and function o f building, and on the basis of the relevant electrical lighting design specification, using the metho d of coefficient of the light source and lamps and lanterns choice and layout. For lighting distributi on system, the demand factor method is adopted for the load calculation, and according to the calc ulation of the electric current of each circuit, temperature and voltage loss according to the conduc tor is longterm work allowed to choose wire section, press line maximum working current and line protection of lowvoltage circuit breaker. Lighting circuit and electrical outlet loop, respectively b y different circuits of power supply. Finally, by using CAD, T20 was electrical and software as the building lighting design platform of floor plan, lighting system and distribution system diagram. The purpose of this design is through the design practice, the integrated use of knowledge, theory with practice, to exercise the independent analysis and the ability to solve the problem of building electrical design, lay a solid foundation for future work.Design conform to the requirements of the relevant national technical regulation standard, equipm ent type selection is reasonable, meet the requirement of use function, and can better guide the con struction.Keywords: building electric; Electrical design; Load calculation; Power supply and distribution sy stem目录摘要Abstract目录1 绪论1.1 工程背景1.2 设计范围1.3 设计依据1.4 设计目标1.5 本文的主要工作2 照明工程设计2.1 照明设计2.1.1 确定照明方式及照明种类2.1.2 选择光源和照明器类型2.1.3 照度计算及确定安装功率2.2 开关及插座的选择2.2.1 开关选择2.2.2 插座的选择2.3 计算照度计算书及照明工程数据表2.3.1 计算照度计算书2.3.2 照明工程数据表3 照明供配电工程设计3.1 供配电设计3.1.1 选择供电电压及供电方式3.1.2 供电系统负荷计算3.1.3 照明配电系统的确定3.2 导线、电缆及低压电器的设计3.2.1 导线、电缆及低压电器设计原则3.2.2 导线、电缆及电压电器选择3.3 计算负荷计算书及供电工程数据表3.3.1 计算负荷计算书3.3.2 供电工程数据表4 绘制图纸4.1 电气照明平面图4.2 供配电系统图5 部分设备及材料清单结论致谢参考文献附录实训设计分工说明1 绪论1.1 工程背景本工程为成都航空职业技术学院实训楼的照明电气设计。
该工程建筑面积11473平方米,建筑基底面积2357平方米,建筑总高度26.7米。
本实训楼共为5层。
第一层主要是电气配电间、实习车间、值班室、教师休息室和门厅;第二层主要是电气配电间、实习室、实训室、值班室和教师休息室;第三层主要是实习室、实训室、电气配电间、值班室、教师休息室等;第四层主要是装饰施工工艺实训室、构造模型制造室、测量实验室、画室、土工实验室、设计中心、一体化教室、微机室、实习室、电气配电间、工具杂物间、教师休息室等;第五层主要是建筑工程综合展示室、电工实训室、装饰实体模型室、智能综合实训室、实训室、电气配电间、值班室及教师休息室。
1.2 设计范围包括照度设计、负荷计算、电线电缆及低压电器设备的选择、线路敷设。
照明平面设计和系统设计、配电系统设计。
1.3 设计依据(1) 相关专业提供的工程设计资料。
(2) 国家现行有关设计规程,规范及标准,主要包括:①《民用建筑电气设计规范》(JGJ 16-2008)《供配电系统设计规范》(GB 50052-2009)《建筑照明设计标准》(GB 50034-2004)《低压配电设计规范》(GB 50054-1995)《民用建筑设计通则》(GB 50352-2005)②国家现行的标准图。
电气设备用图符合国家标准汇编、电气制图国家标准汇编。
③由甲方提供的原始资料及来自建筑设计部门的有关建筑详图。
1.4 设计目标(1)满足光照设计确定的各种电光源对电压大小、电能质量的要求,使他们能工作在额定的状态,以保证照明质量和灯泡寿命。
(2)选择合理、方便的控制方式,以便照明系统的管理、维护和节能。
(3)保证用电的安全。
(4)尽量减少电气部分的投资和年运行费。
(5)符合国家有关政策和法令,符合现行的行业行规要求。
1.5 本文的主要工作(1) 照明工程设计根据民用建筑设计标准要求,确定各房间照度和公共部分照度值,在此基础上确定光源和灯具的形式,计算光源的容量和数量,并进行灯具、开关、电源插座的配置和接线设计。
(2) 照明供配电工程设计依据照明平面图负荷、电源及插座的分布情况,确定各回路的计算负荷和总计算负荷,确定进线电源截面和电缆选型,以及开关、断路器型号。
在此基础上,进行照明配电系统图的设计。
(3) 撰写设计说明书包括设计说明和主要设备材料表的编制。
2 照明工程设计2.1 照明设计照明平面图是表示建筑物照明设备、配电线路平面布置的图样。
需要表达的内容主要有:电源进线位置,导线根数及敷设方式,灯具及各种用电和配电设备的安装位置、安装方式、规格型号及数量。
对于建筑结构较复杂的建筑物,一般要求各层照明平面图均需绘制。
由于本实训楼各层的房间有所不同,所以绘制出了各层的照明平面图。
照明平面图设计的一般绘制步骤如下:(1) 根据建筑平面图针对不同的使用功能,按照电气照明设计规范进行照度设计。
(2) 根据建筑物各房间的用途,确定灯具的种类、型号及安装高度。
(3) 根据建筑物各房间的面积、高度及灯具规格,用单位容量法确定各房间所需灯具的数量。
并按照现行的行业行规要求,合理的布置灯具和设备。
(4) 依据平面图,绘制出配电系统图。